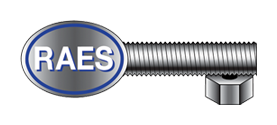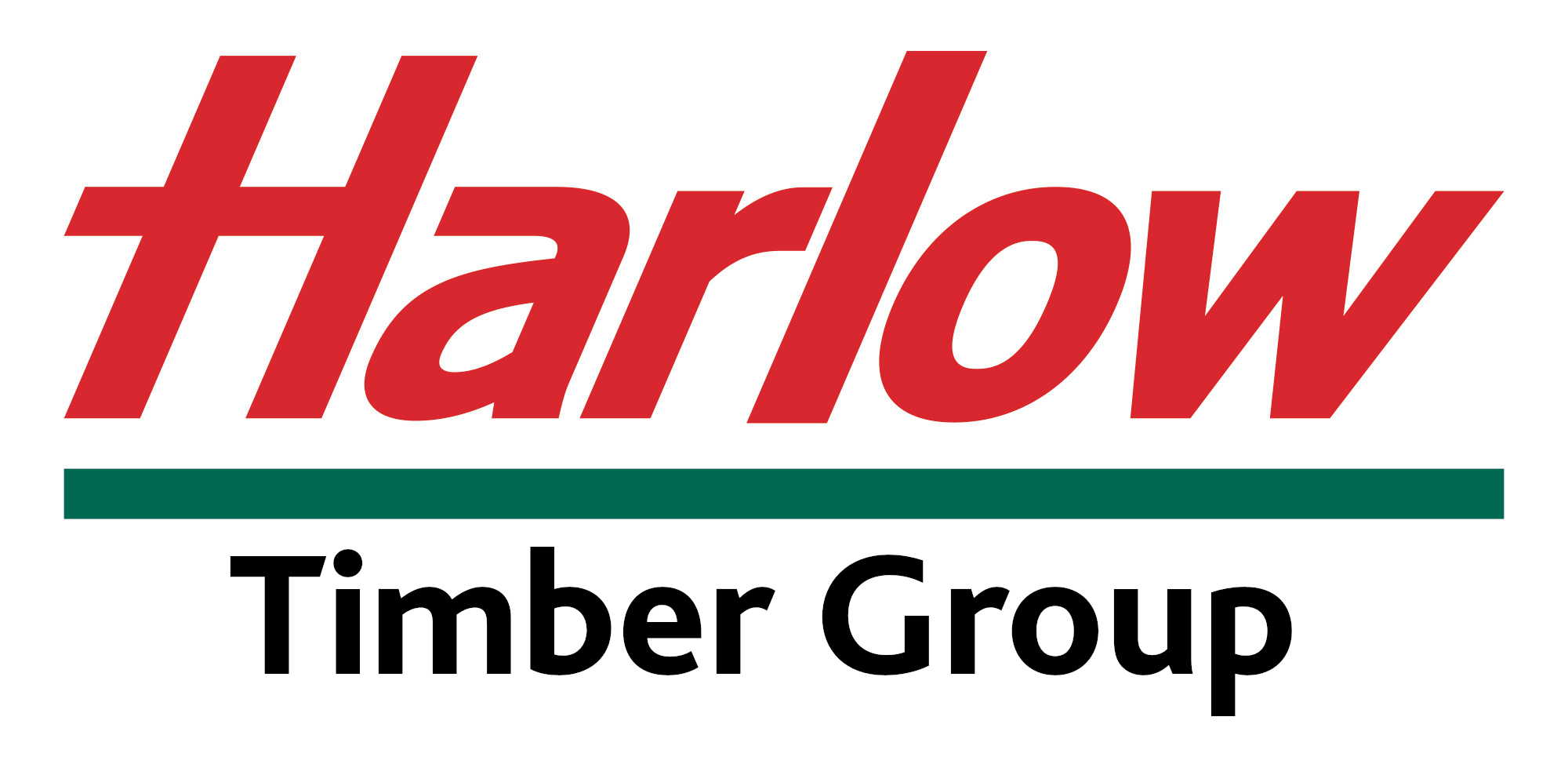-

Radbourne
The project consisted of removing the existing roof to start a complete renovation and modernisation in the style of a Dutch Barn first floor extension to create a family new home.
Incorporating new technology air source heat pumps, control 4 and water harvesting, transforming it into a bright family home.
Following this we were asked to carry out a modernisation of the existing annex which included a garden room extension.
Once all building works were completed, we followed the landscaping design to complete the drive way, patio and soft planting areas.
-

Radbourne
The project consisted of removing the existing roof to start a complete renovation and modernisation in the style of a Dutch Barn first floor extension to create a family new home.
Incorporating new technology air source heat pumps, control 4 and water harvesting, transforming it into a bright family home.
Following this we were asked to carry out a modernisation of the existing annex which included a garden room extension.
Once all building works were completed, we followed the landscaping design to complete the drive way, patio and soft planting areas.
-

Radbourne
The project consisted of removing the existing roof to start a complete renovation and modernisation in the style of a Dutch Barn first floor extension to create a family new home.
Incorporating new technology air source heat pumps, control 4 and water harvesting, transforming it into a bright family home.
Following this we were asked to carry out a modernisation of the existing annex which included a garden room extension.
Once all building works were completed, we followed the landscaping design to complete the drive way, patio and soft planting areas.
-

Radbourne
The project consisted of removing the existing roof to start a complete renovation and modernisation in the style of a Dutch Barn first floor extension to create a family new home.
Incorporating new technology air source heat pumps, control 4 and water harvesting, transforming it into a bright family home.
Following this we were asked to carry out a modernisation of the existing annex which included a garden room extension.
Once all building works were completed, we followed the landscaping design to complete the drive way, patio and soft planting areas.
-

Radbourne
The project consisted of removing the existing roof to start a complete renovation and modernisation in the style of a Dutch Barn first floor extension to create a family new home.
Incorporating new technology air source heat pumps, control 4 and water harvesting, transforming it into a bright family home.
Following this we were asked to carry out a modernisation of the existing annex which included a garden room extension.
Once all building works were completed, we followed the landscaping design to complete the drive way, patio and soft planting areas.
-

Radbourne
The project consisted of removing the existing roof to start a complete renovation and modernisation in the style of a Dutch Barn first floor extension to create a family new home.
Incorporating new technology air source heat pumps, control 4 and water harvesting, transforming it into a bright family home.
Following this we were asked to carry out a modernisation of the existing annex which included a garden room extension.
Once all building works were completed, we followed the landscaping design to complete the drive way, patio and soft planting areas.
-

Radbourne
The project consisted of removing the existing roof to start a complete renovation and modernisation in the style of a Dutch Barn first floor extension to create a family new home.
Incorporating new technology air source heat pumps, control 4 and water harvesting, transforming it into a bright family home.
Following this we were asked to carry out a modernisation of the existing annex which included a garden room extension.
Once all building works were completed, we followed the landscaping design to complete the drive way, patio and soft planting areas.
-

Radbourne
The project consisted of removing the existing roof to start a complete renovation and modernisation in the style of a Dutch Barn first floor extension to create a family new home.
Incorporating new technology air source heat pumps, control 4 and water harvesting, transforming it into a bright family home.
Following this we were asked to carry out a modernisation of the existing annex which included a garden room extension.
Once all building works were completed, we followed the landscaping design to complete the drive way, patio and soft planting areas.
-

Radbourne
The project consisted of removing the existing roof to start a complete renovation and modernisation in the style of a Dutch Barn first floor extension to create a family new home.
Incorporating new technology air source heat pumps, control 4 and water harvesting, transforming it into a bright family home.
Following this we were asked to carry out a modernisation of the existing annex which included a garden room extension.
Once all building works were completed, we followed the landscaping design to complete the drive way, patio and soft planting areas.

















